429 Lucille Avenue, Elmont, NY 11003

|
21 Photos
Welcome to 429 Lucille Avenue
|

|
|
|
| Listing ID |
11241573 |
|
|
|
| Property Type |
Residential |
|
|
|
| County |
Nassau |
|
|
|
| Township |
Hempstead |
|
|
|
| School |
Franklin Square |
|
|
|
|
| Total Tax |
$10,977 |
|
|
|
| Tax ID |
2089-35-070-00-0015-0 |
|
|
|
| FEMA Flood Map |
fema.gov/portal |
|
|
|
| Year Built |
1952 |
|
|
|
| |
|
|
|
|
|
Welcome to this Charming 4-bedroom, 2-bathroom Cape, Nestled in the Franklin Square School District. Step Inside, and you'll Discover a Freshly Painted Interior that Exudes Warmth and Welcomes you to Make it your Own. The Main Level Features Hardwood Floors & Large Windows, Allowing for Natural Light. The Heart of the Home is a Spacious Eat-in Kitchen, Complete with a Side Entrance to the Yard, Providing Convenience for Outdoor Activities and Entertaining. There is a convenient Gas Port for your Grill. The Upper Level Boasts New Carpeting, Adding a Touch of Comfort to the Bedrooms. One of the Bedrooms Surprises with a Convenient Kitchenette, Offering Flexibility for Various Lifestyle Needs. The Second Bedroom on this Level is Thoughtfully Divided, Providing the Option to Create a Comfortable Office Space or Adapt it to Suit your Preferences. A Notable Feature of this Home is its Full Basement with Fairly High Ceilings, Offering a Wealth of Possibilities. Whether you Envision a Recreation Area, a Home Gym, or Additional Storage Space, this Area Provides Ample Room to Bring your Ideas to Life. The 1.5 Car Detached Garage Provides Space for your Car and Storage. With its Versatile Spaces and Ideal Location, this Home is Not Just a Residence; it's an Opportunity to Create a Living Space Uniquely Tailored to your Lifestyle. Don't Miss the Chance to Make this Cape your New Home.
|
- 4 Total Bedrooms
- 2 Full Baths
- 1326 SF
- 0.14 Acres
- 6000 SF Lot
- Built in 1952
- Cape Cod Style
- Lot Dimensions/Acres: 60x100
- Condition: Excellent
- Oven/Range
- Dryer
- Hardwood Flooring
- 6 Rooms
- Hot Water
- Oil Fuel
- Wall/Window A/C
- Basement: Full
- Features: First floor bedroom, eat-in kitchen
- Vinyl Siding
- Has Garage
- 1 Garage Space
- Community Water
- Open Porch
- Lot Features: Level, near public transit
- Construction Materials: Frame, cedar, shake siding
- Parking Features: Private, Detached, 1 Car Detached
- Community Features: Near public transportation
|
|
Signature Premier Properties
|
Listing data is deemed reliable but is NOT guaranteed accurate.
|



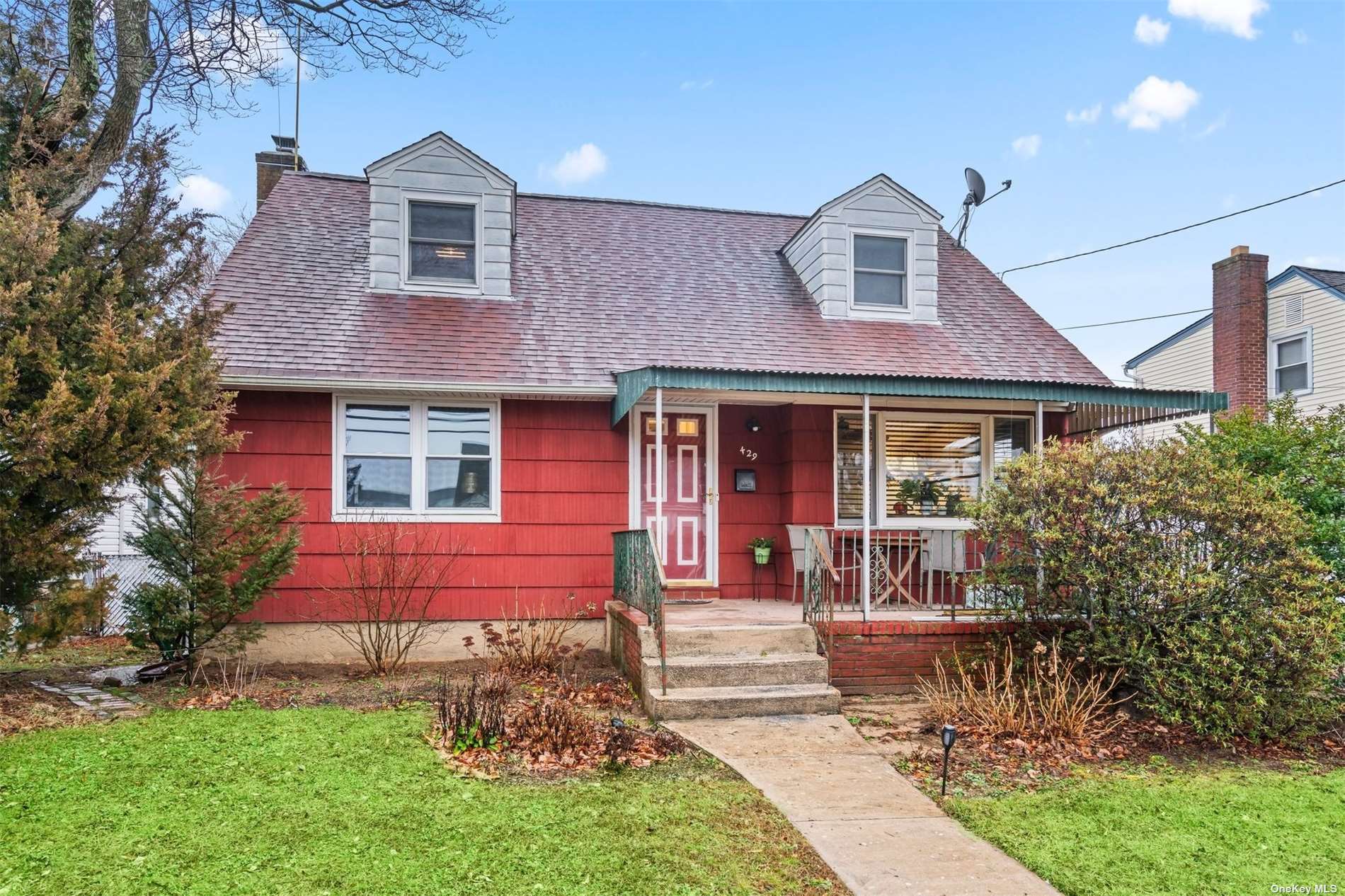

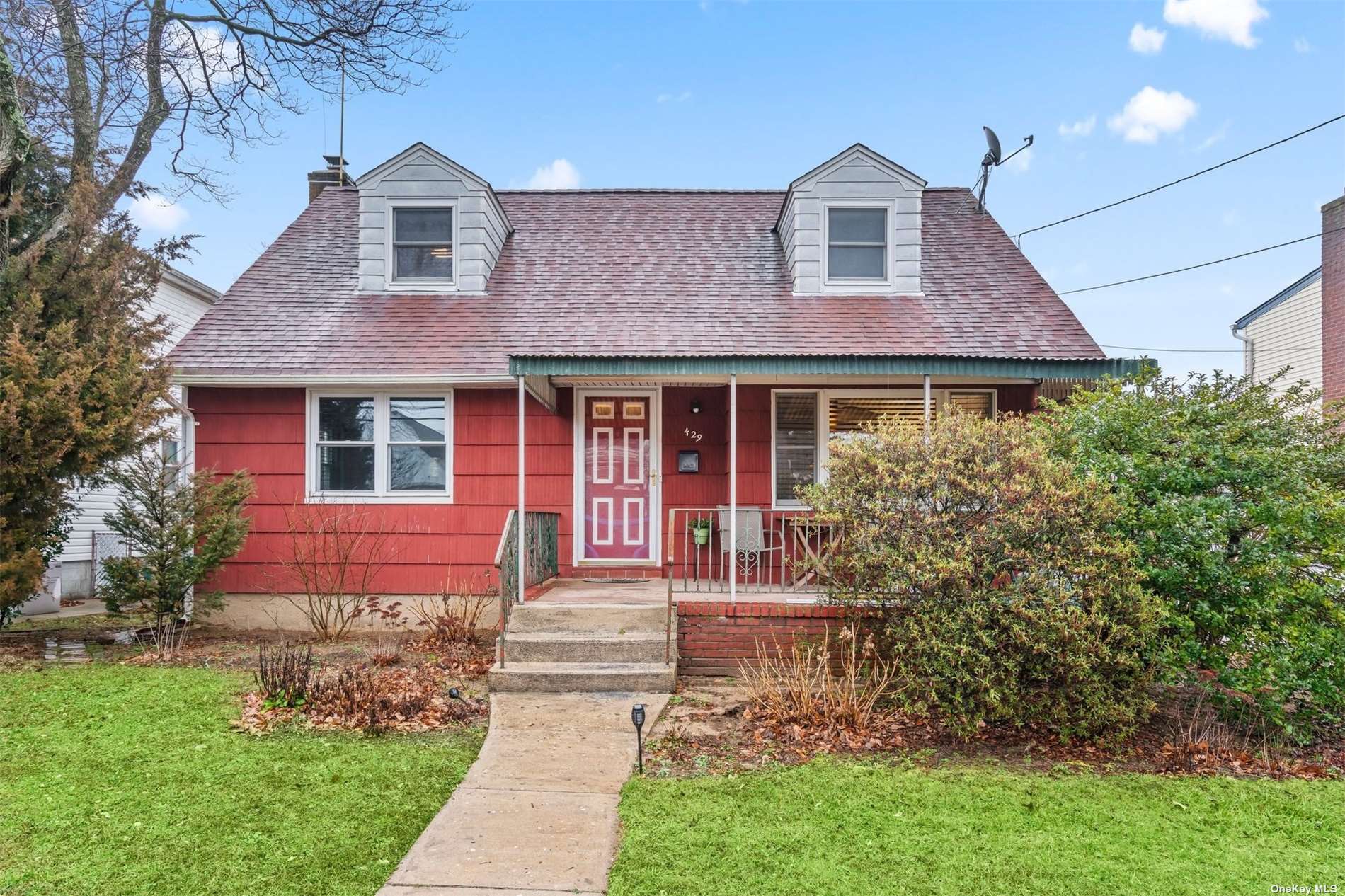 ;
;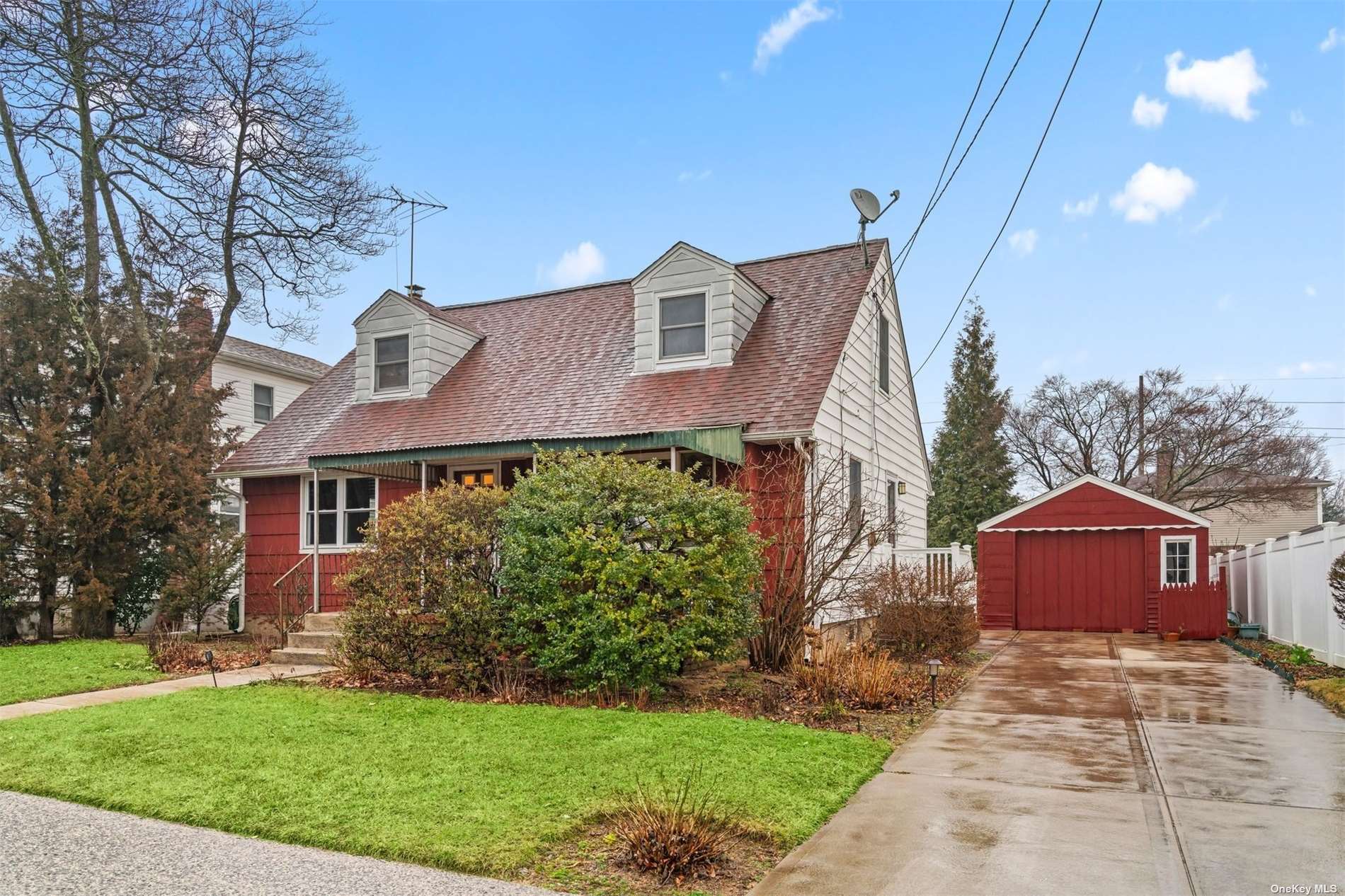 ;
;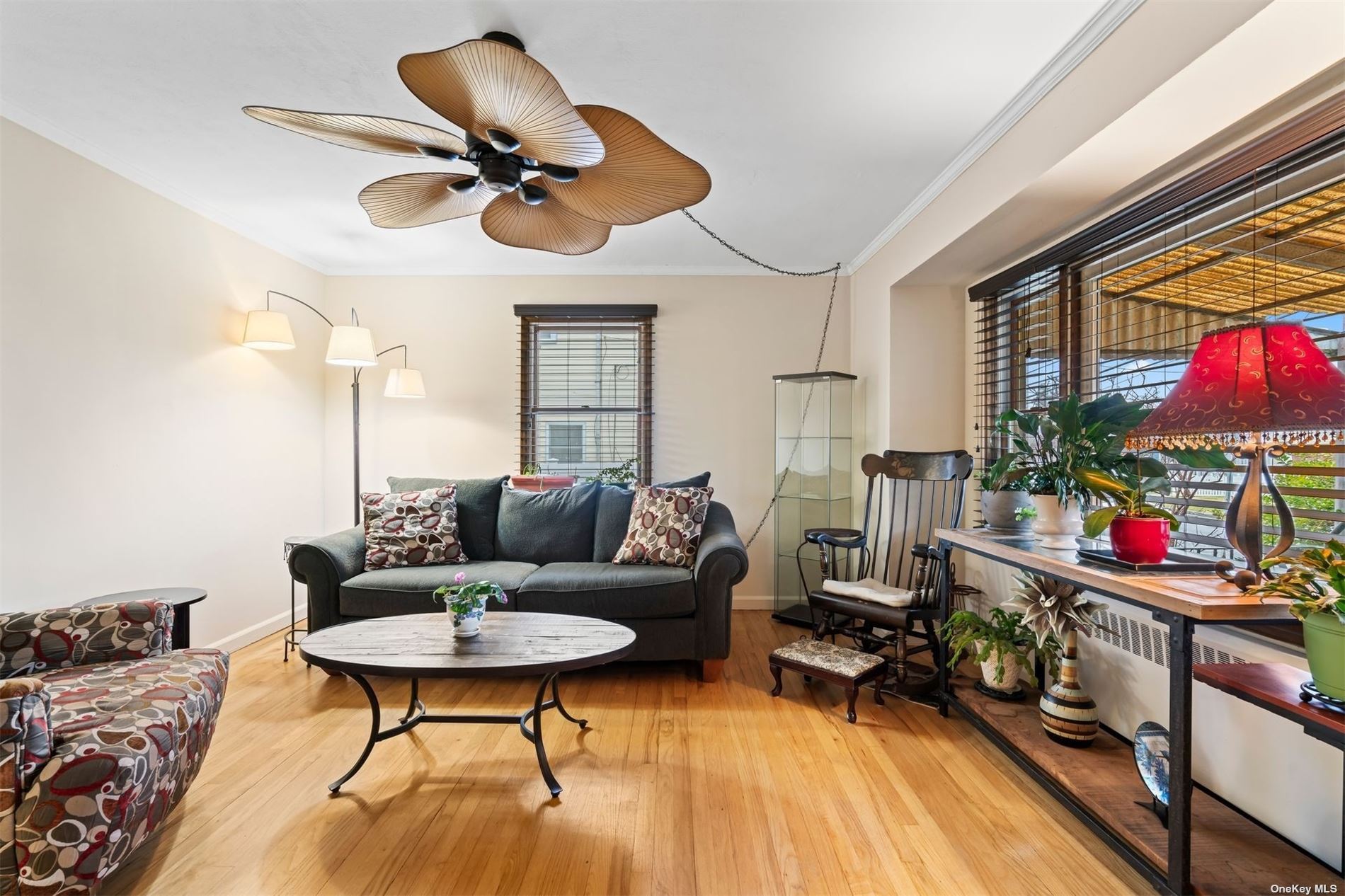 ;
;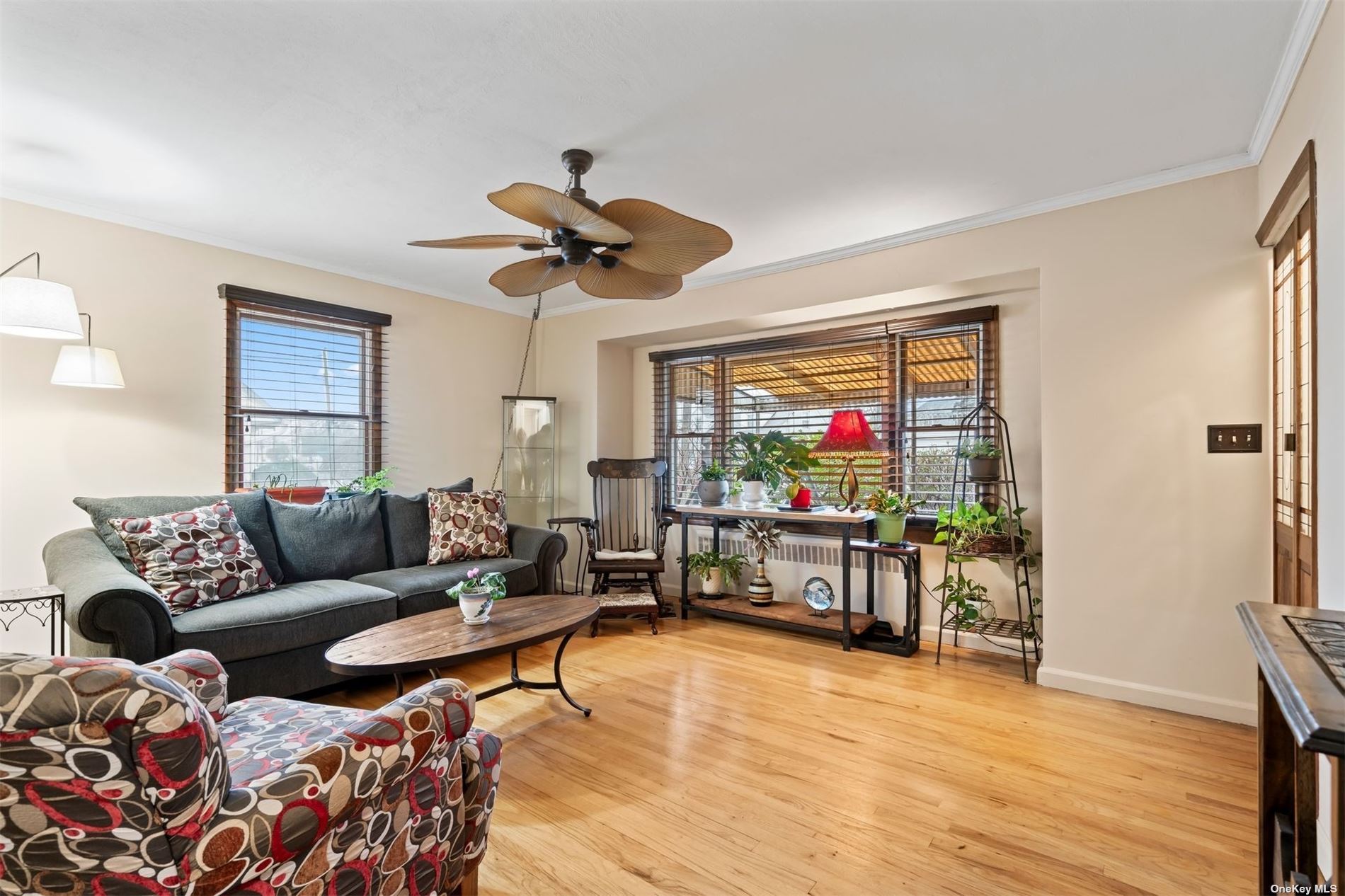 ;
;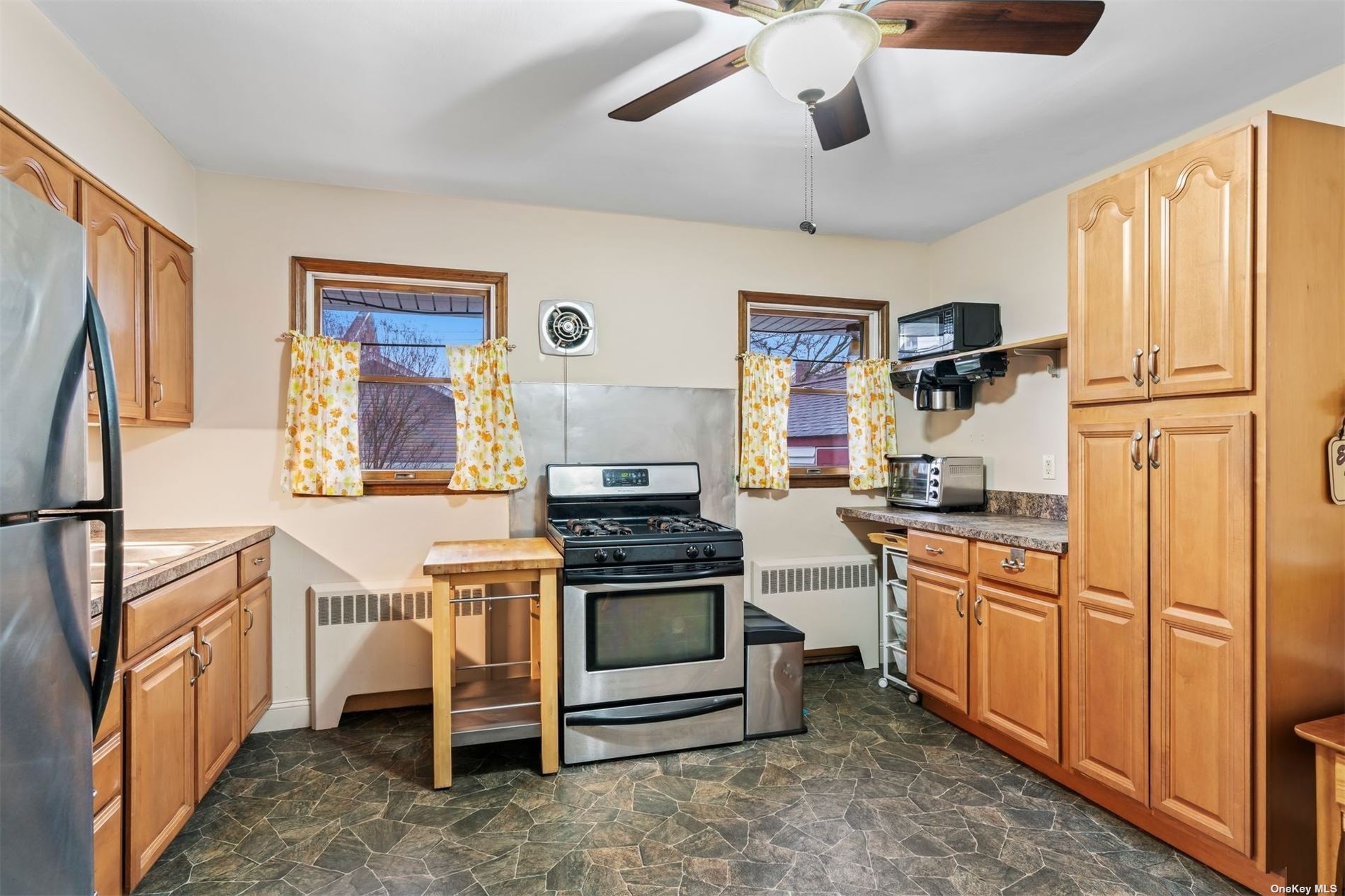 ;
;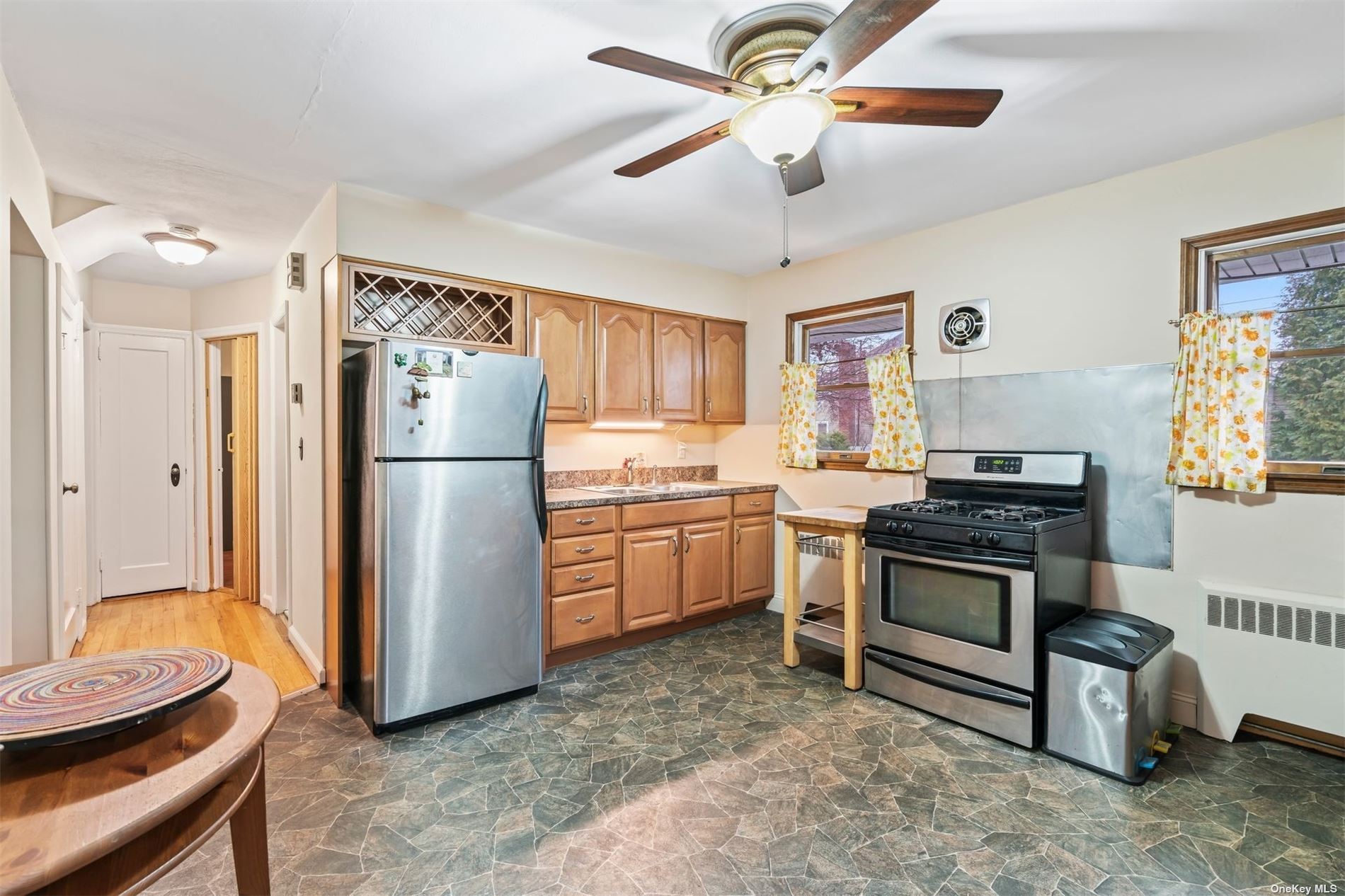 ;
;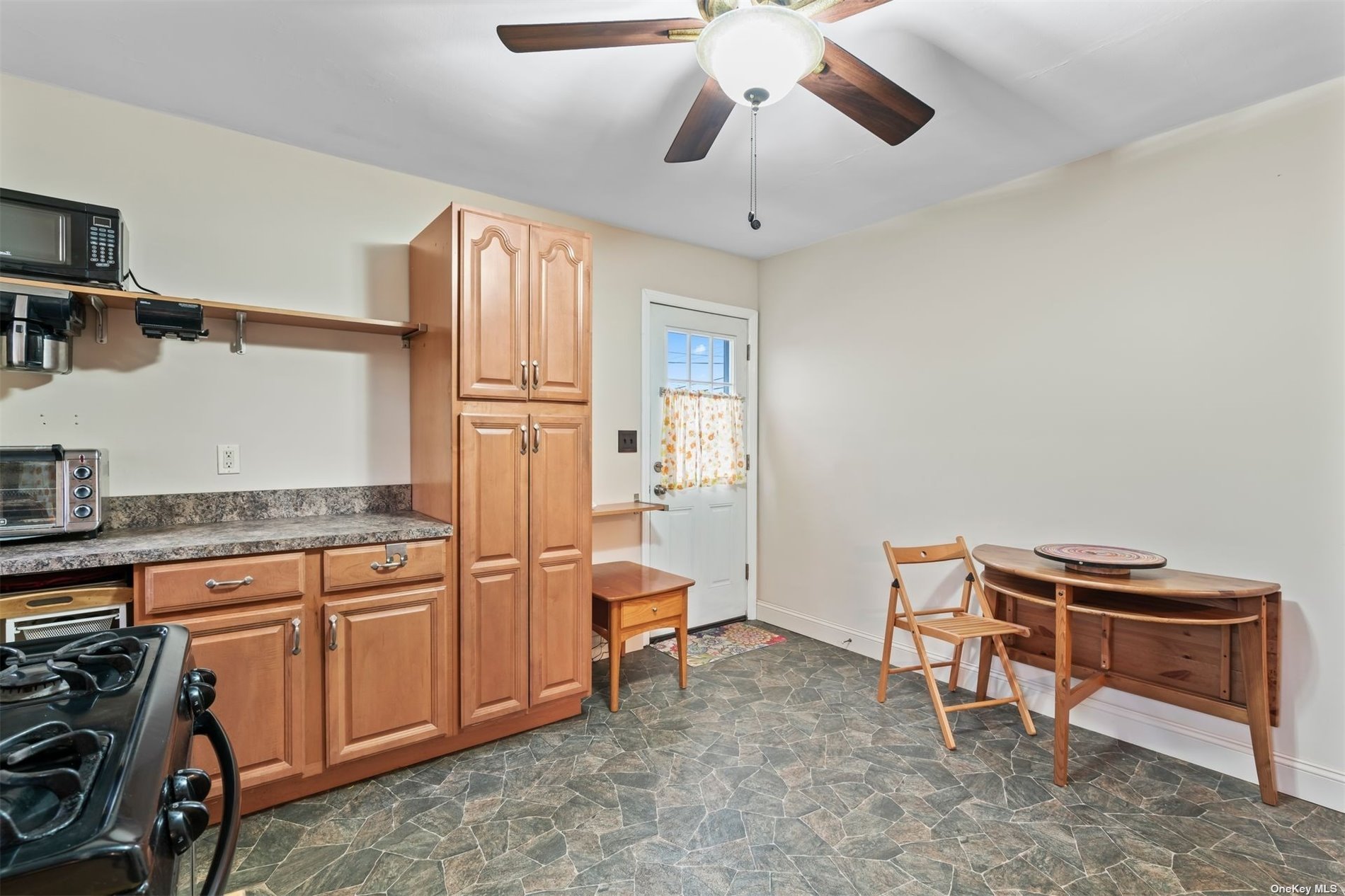 ;
;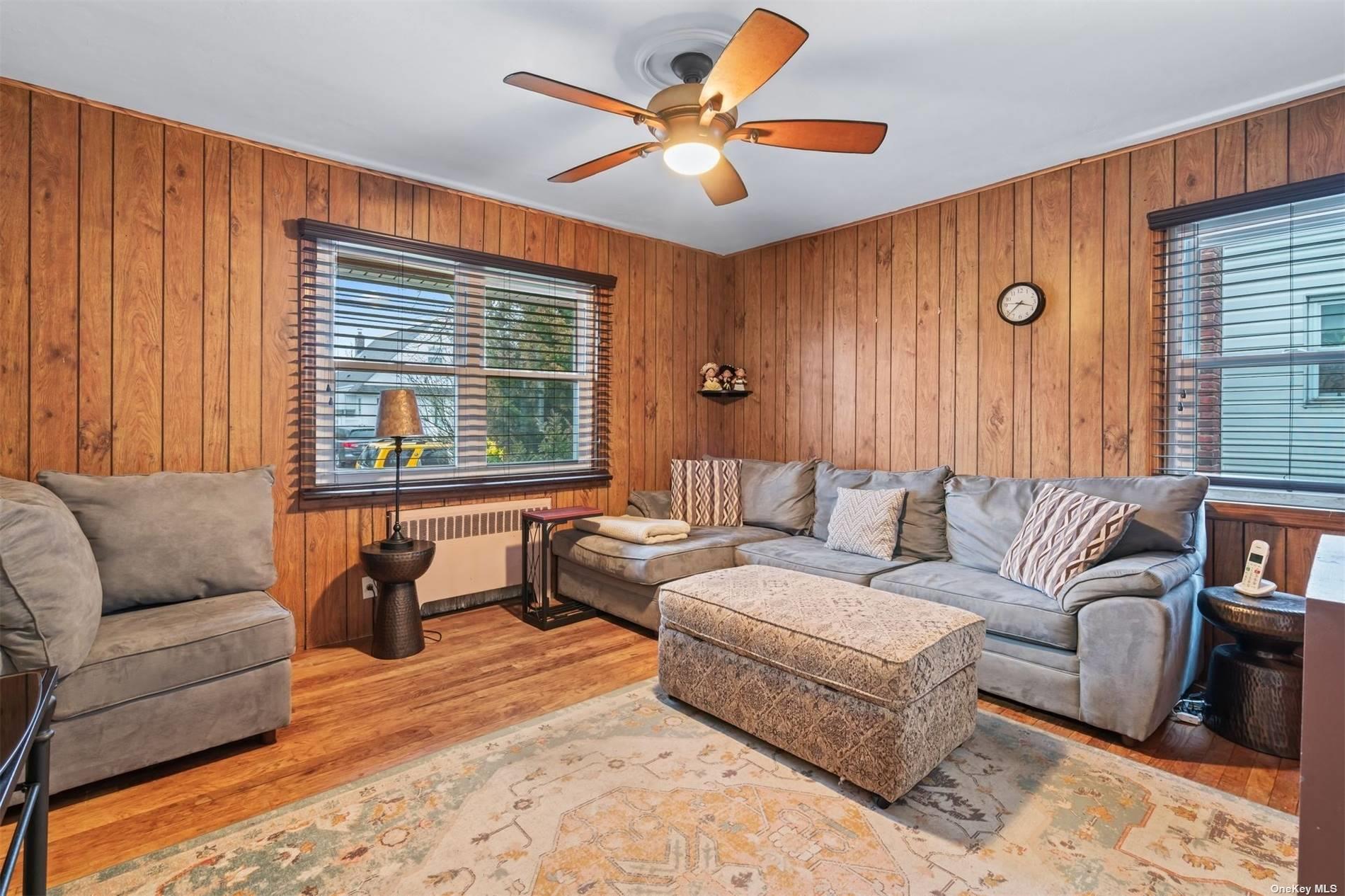 ;
;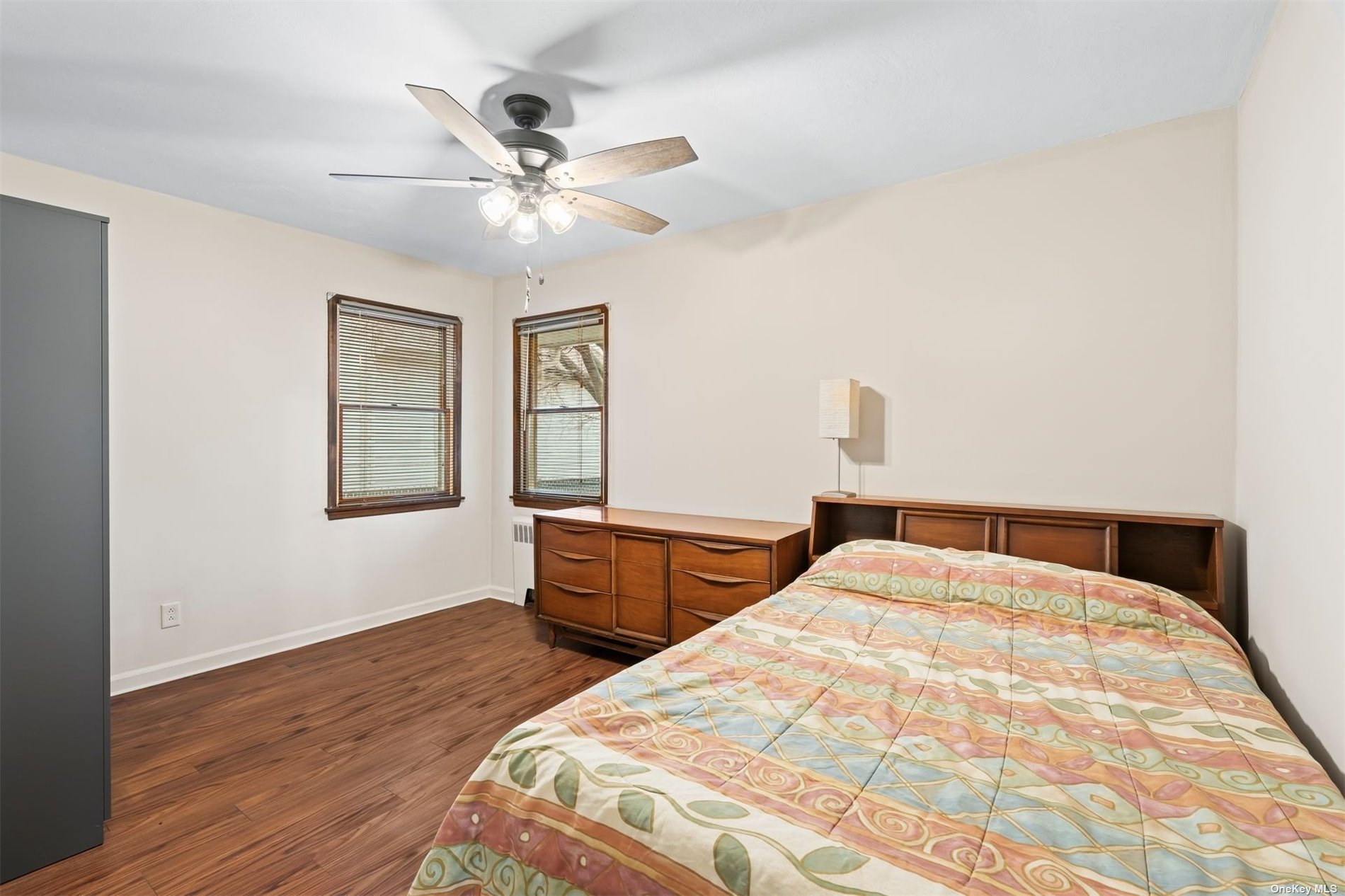 ;
;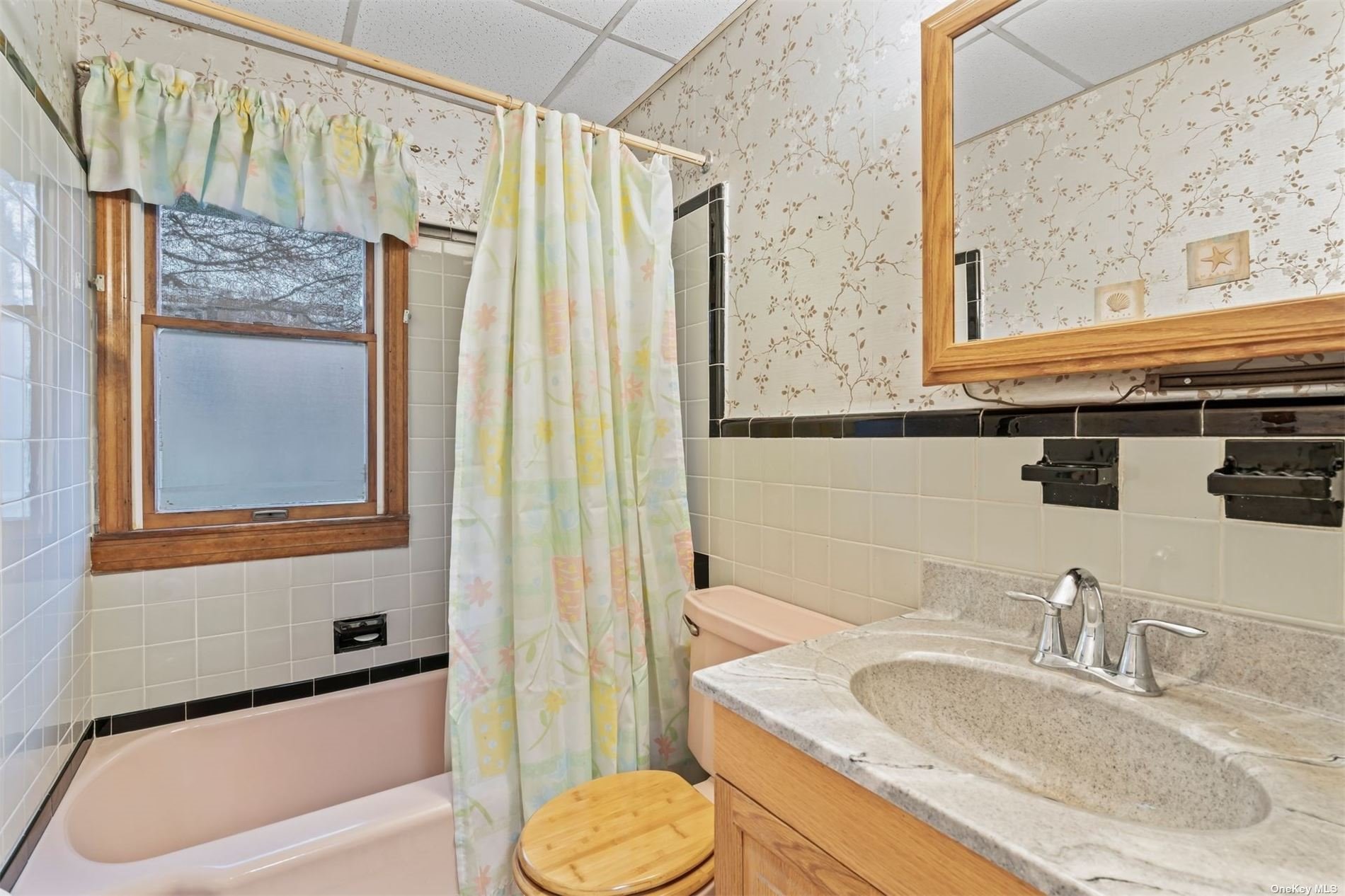 ;
;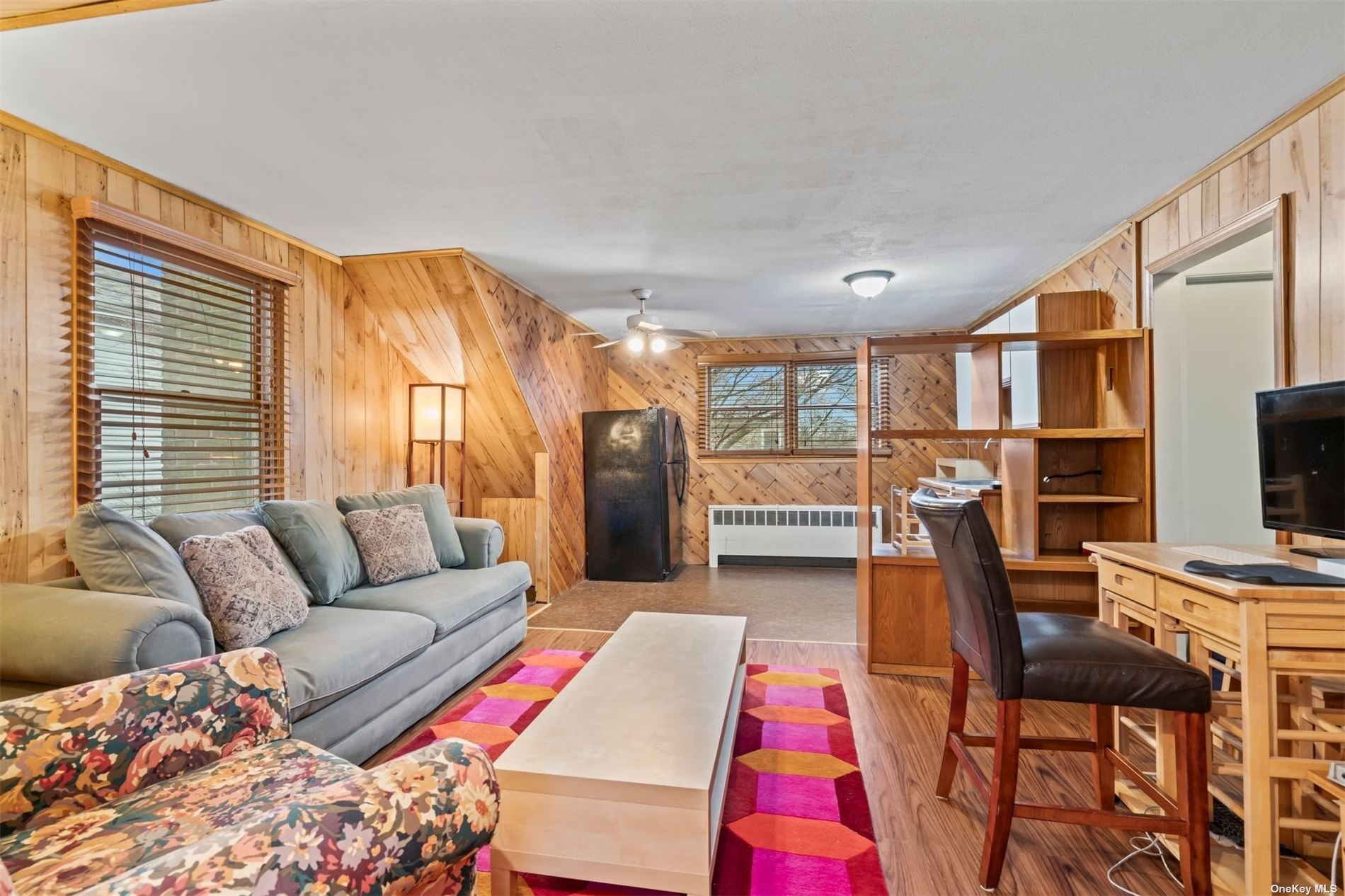 ;
;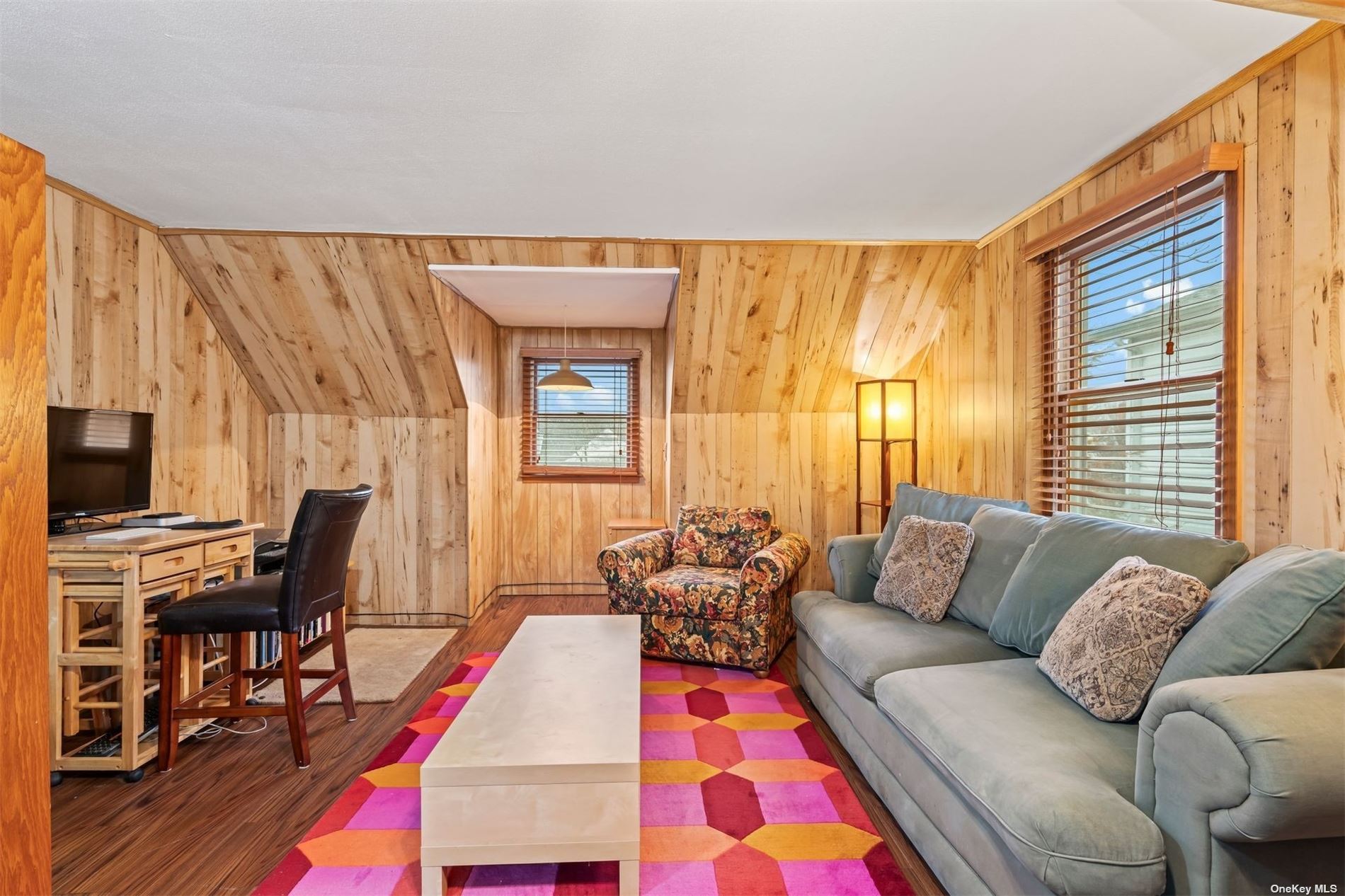 ;
;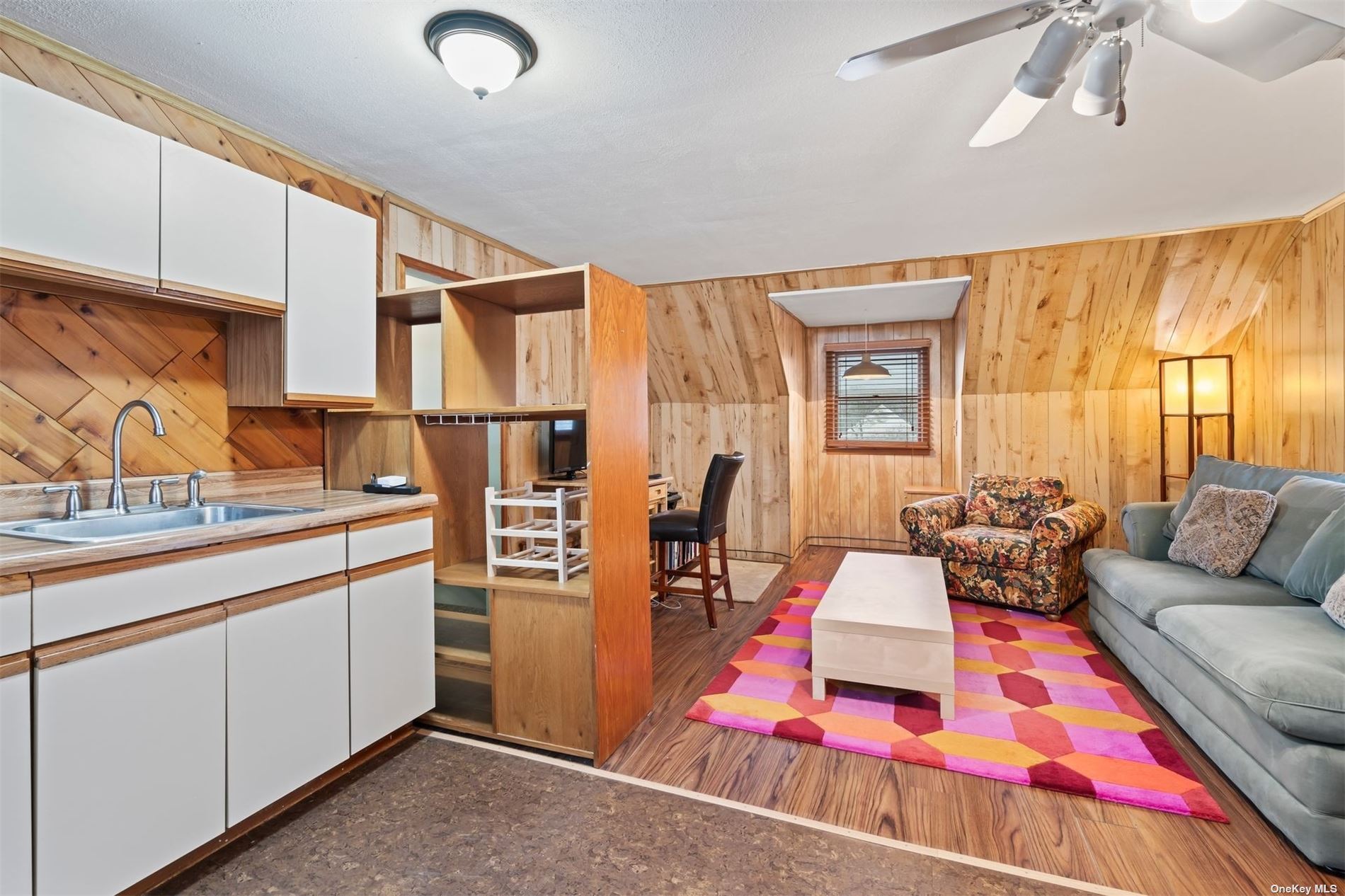 ;
;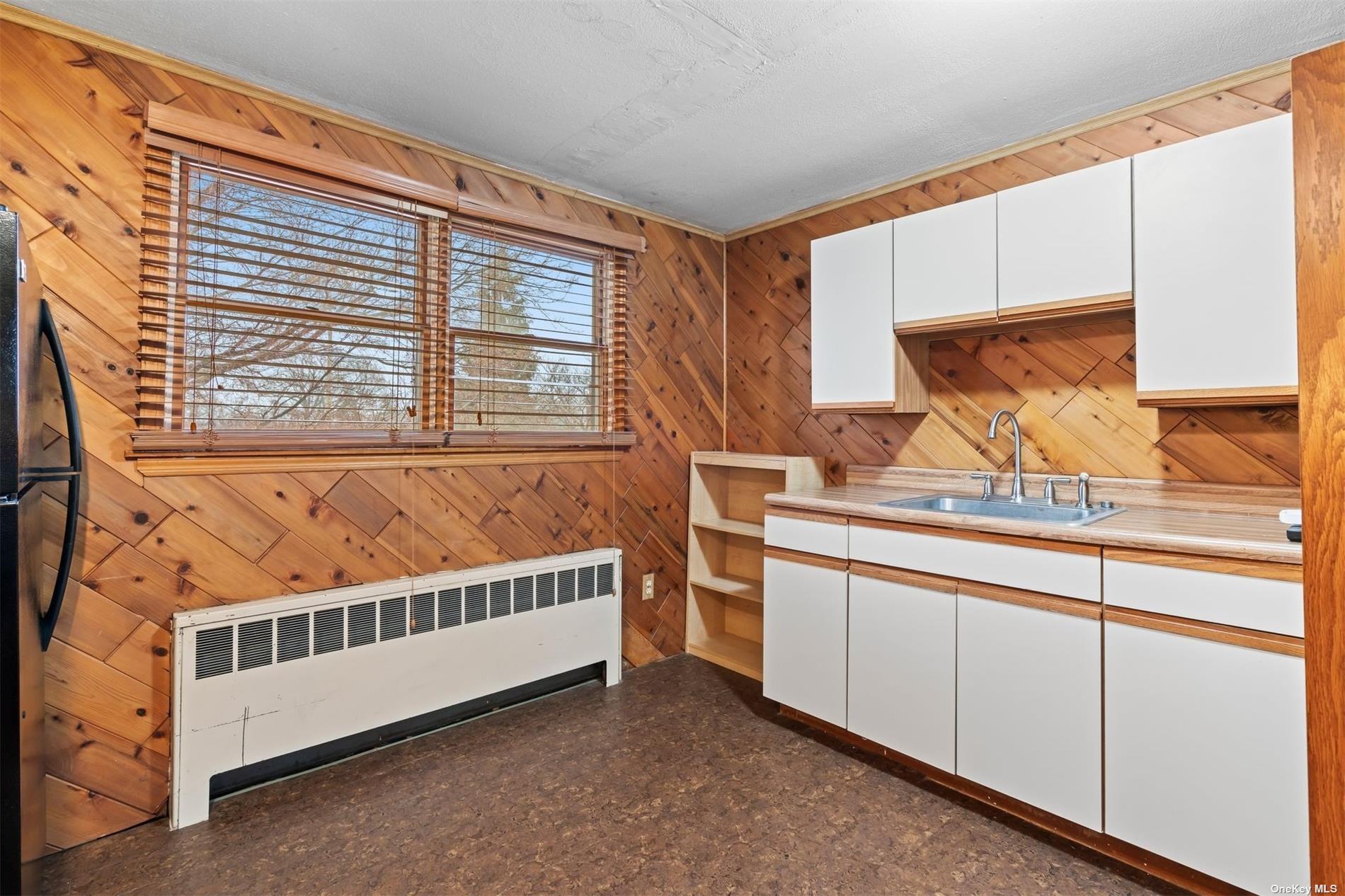 ;
;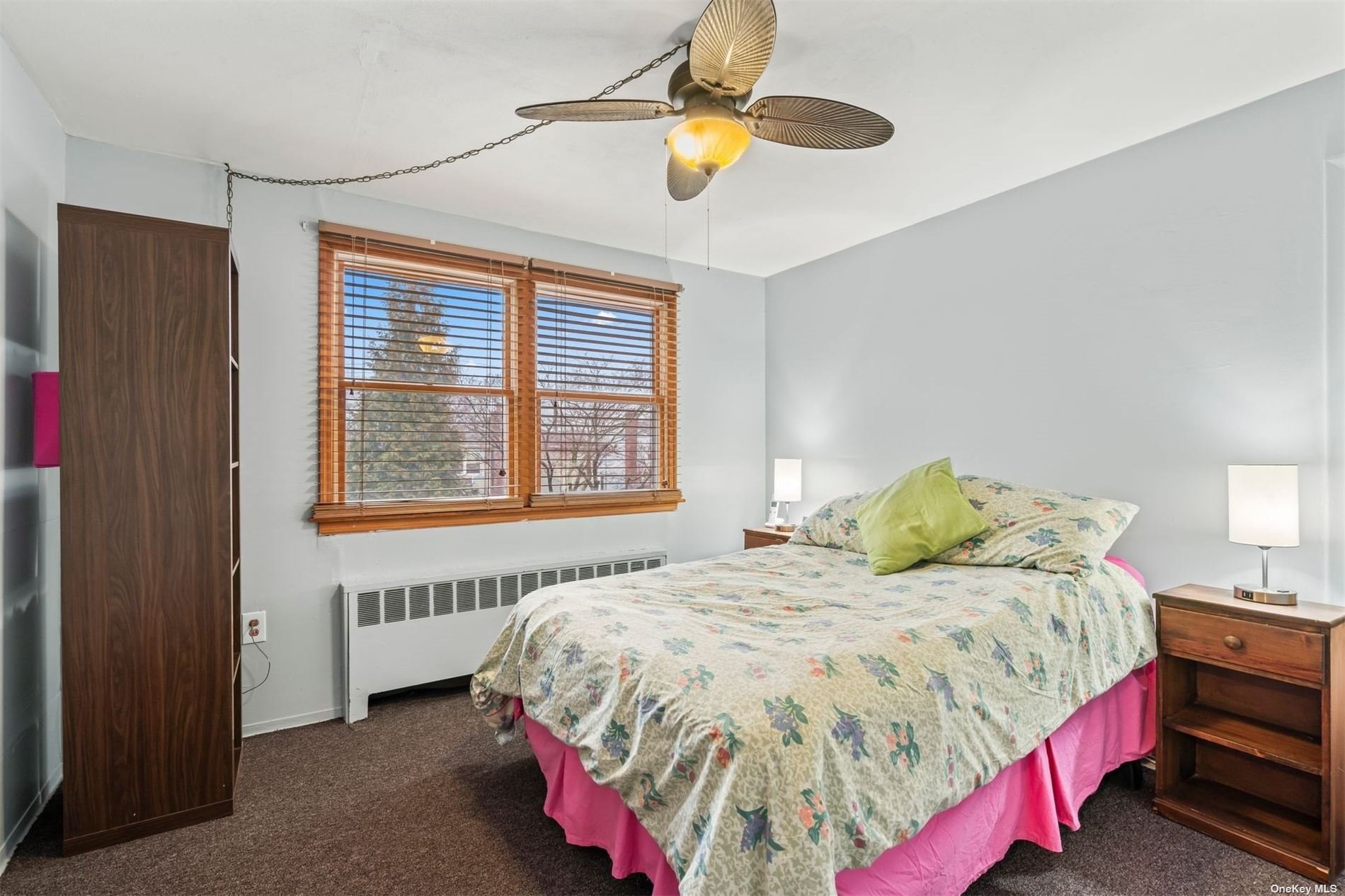 ;
;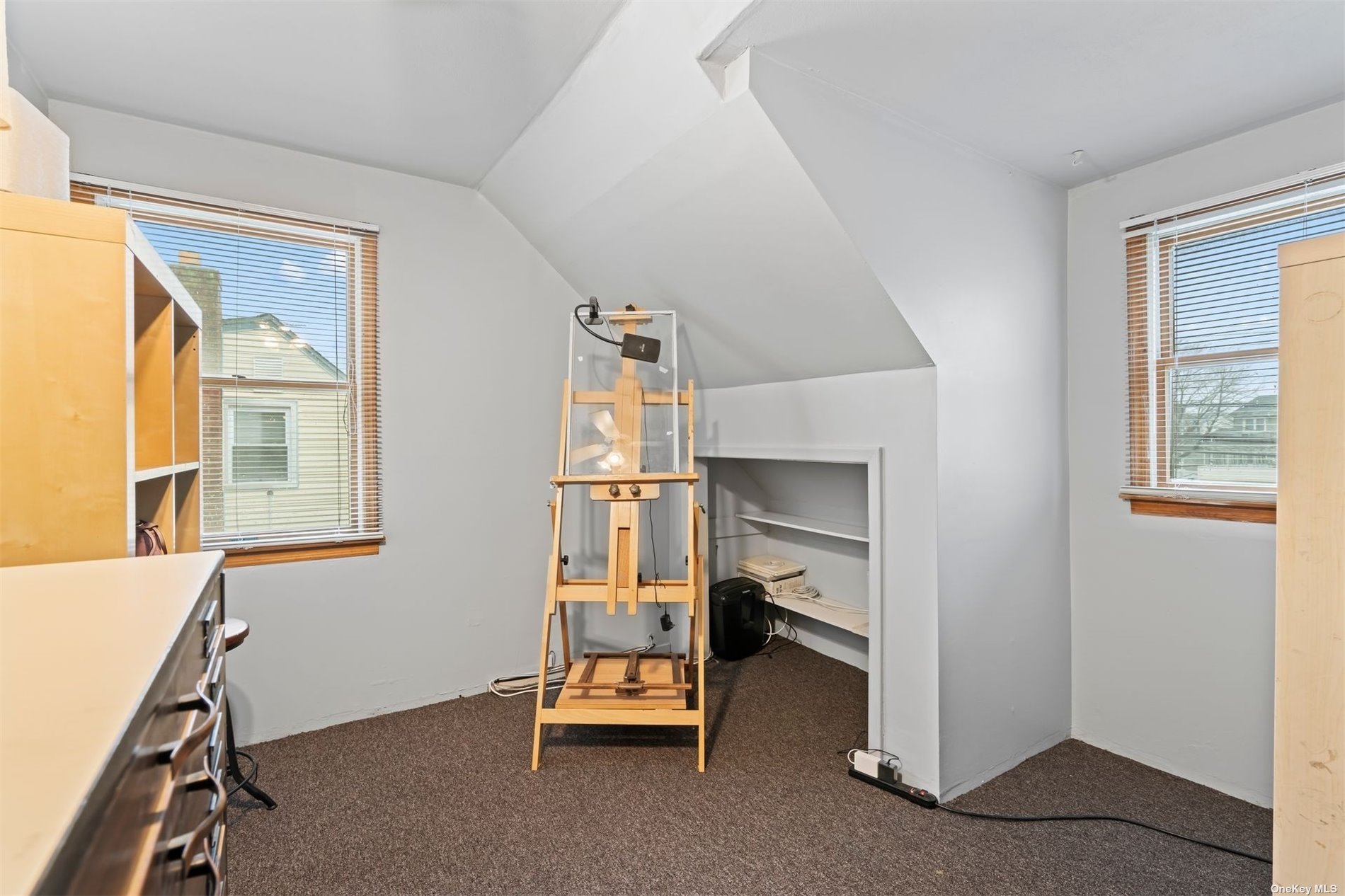 ;
;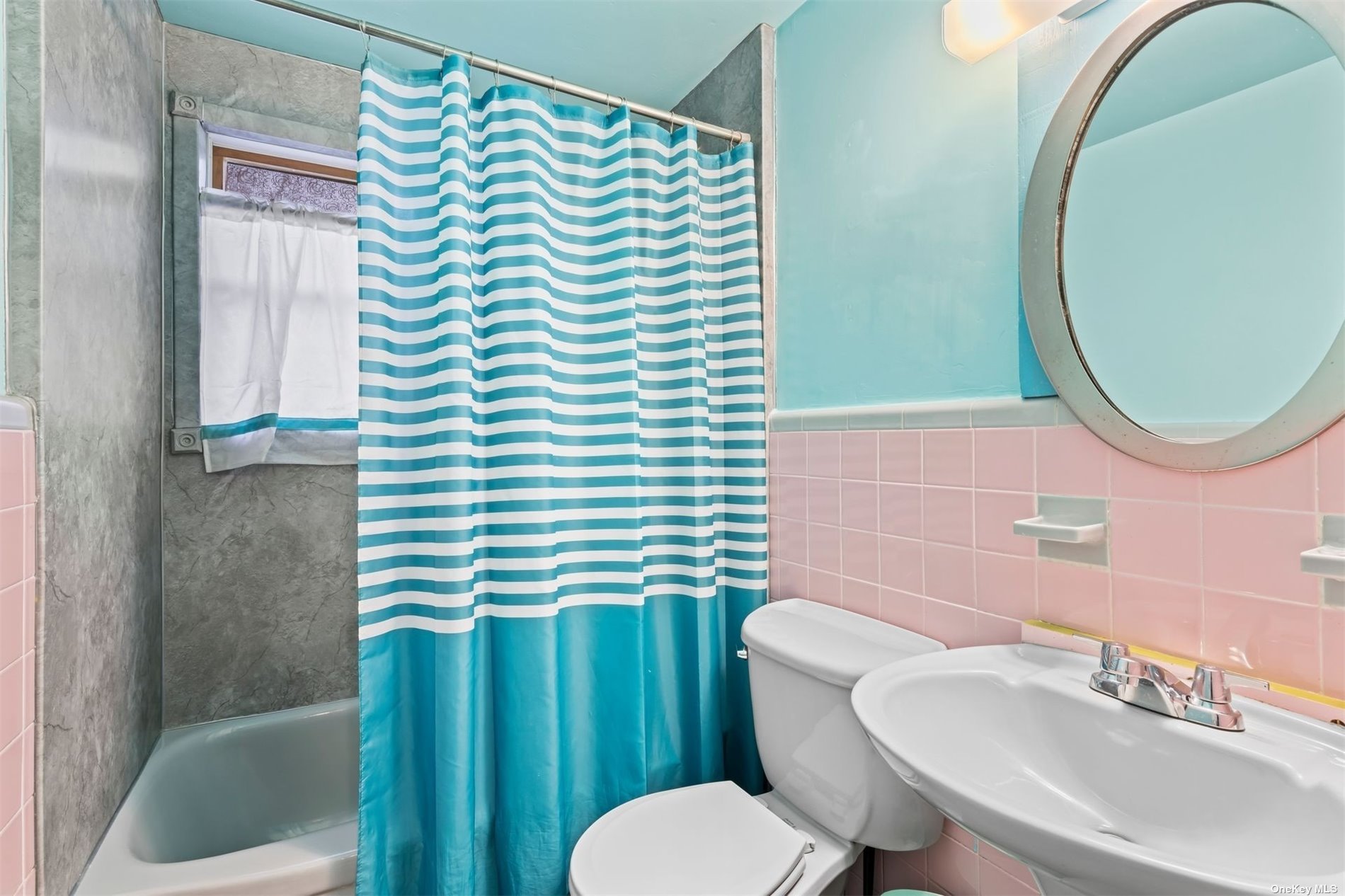 ;
;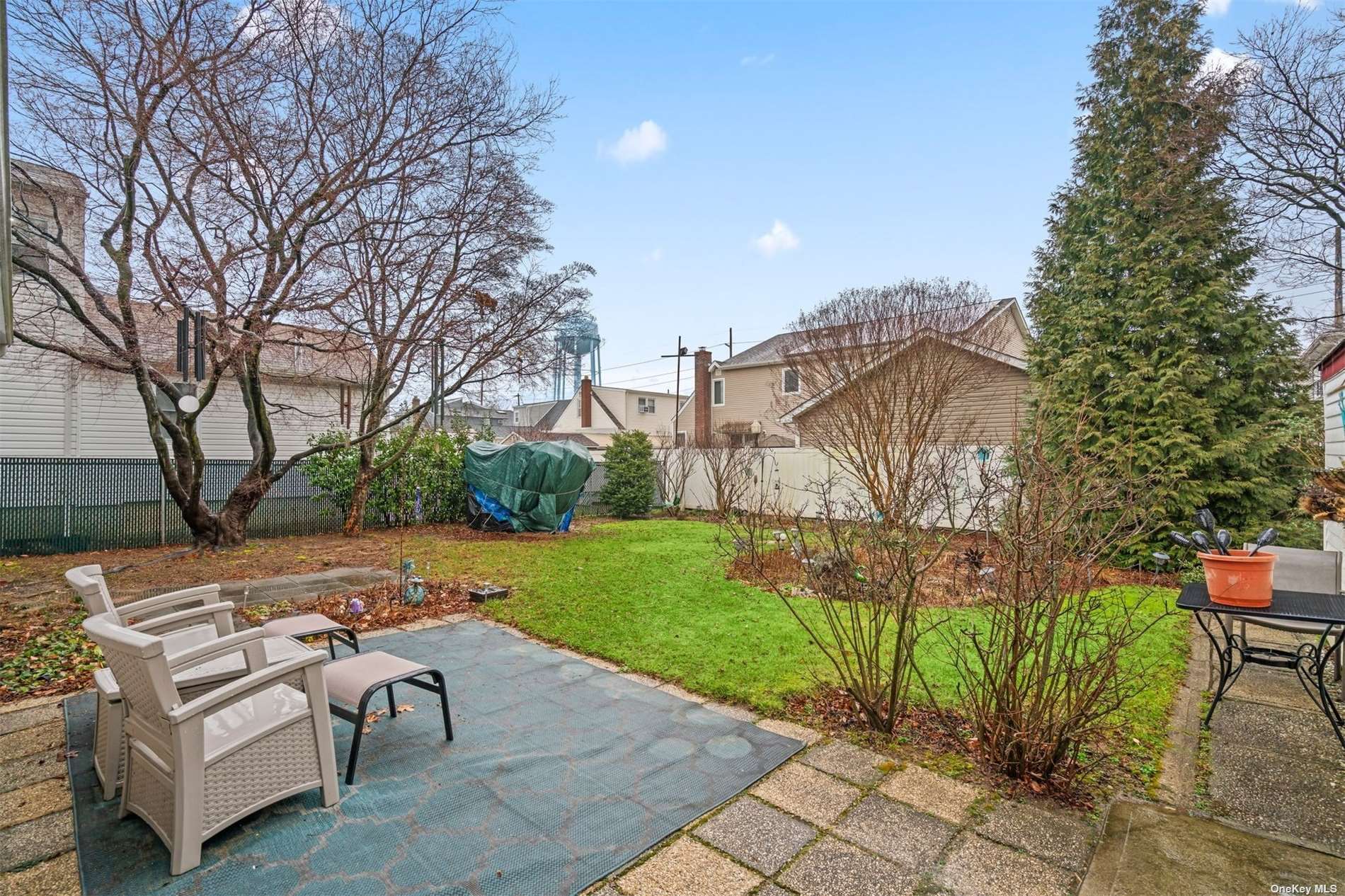 ;
;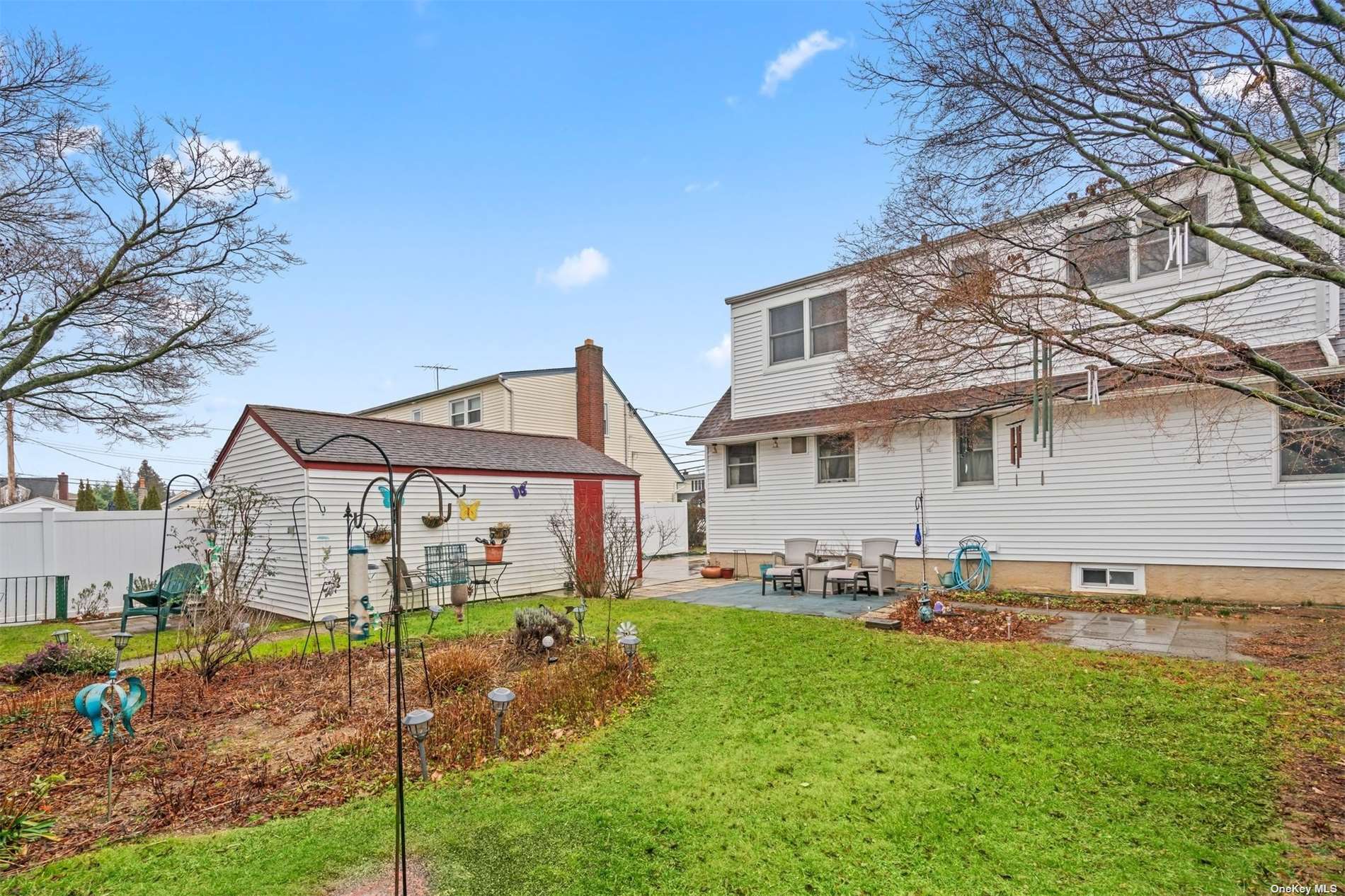 ;
;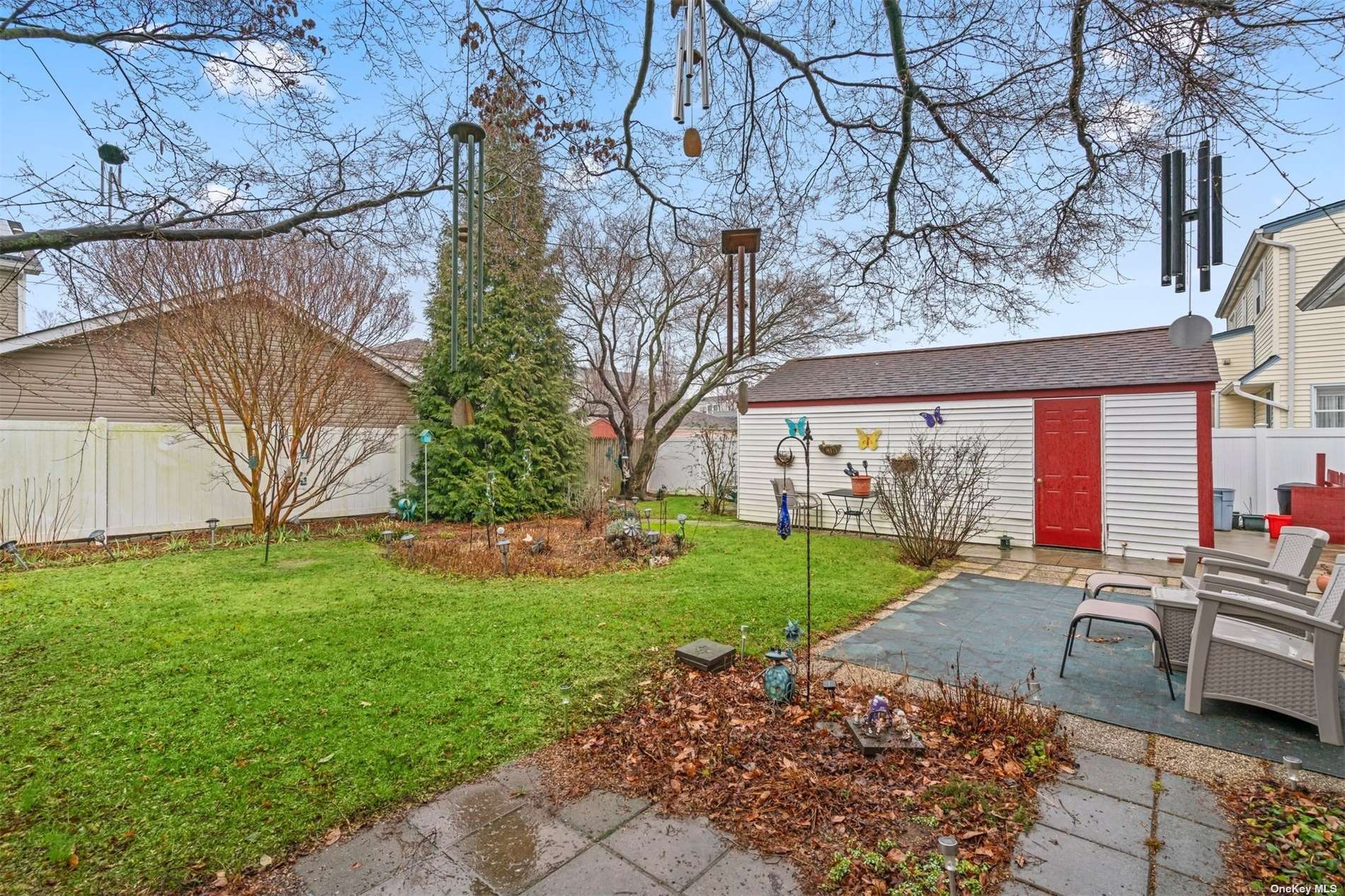 ;
;